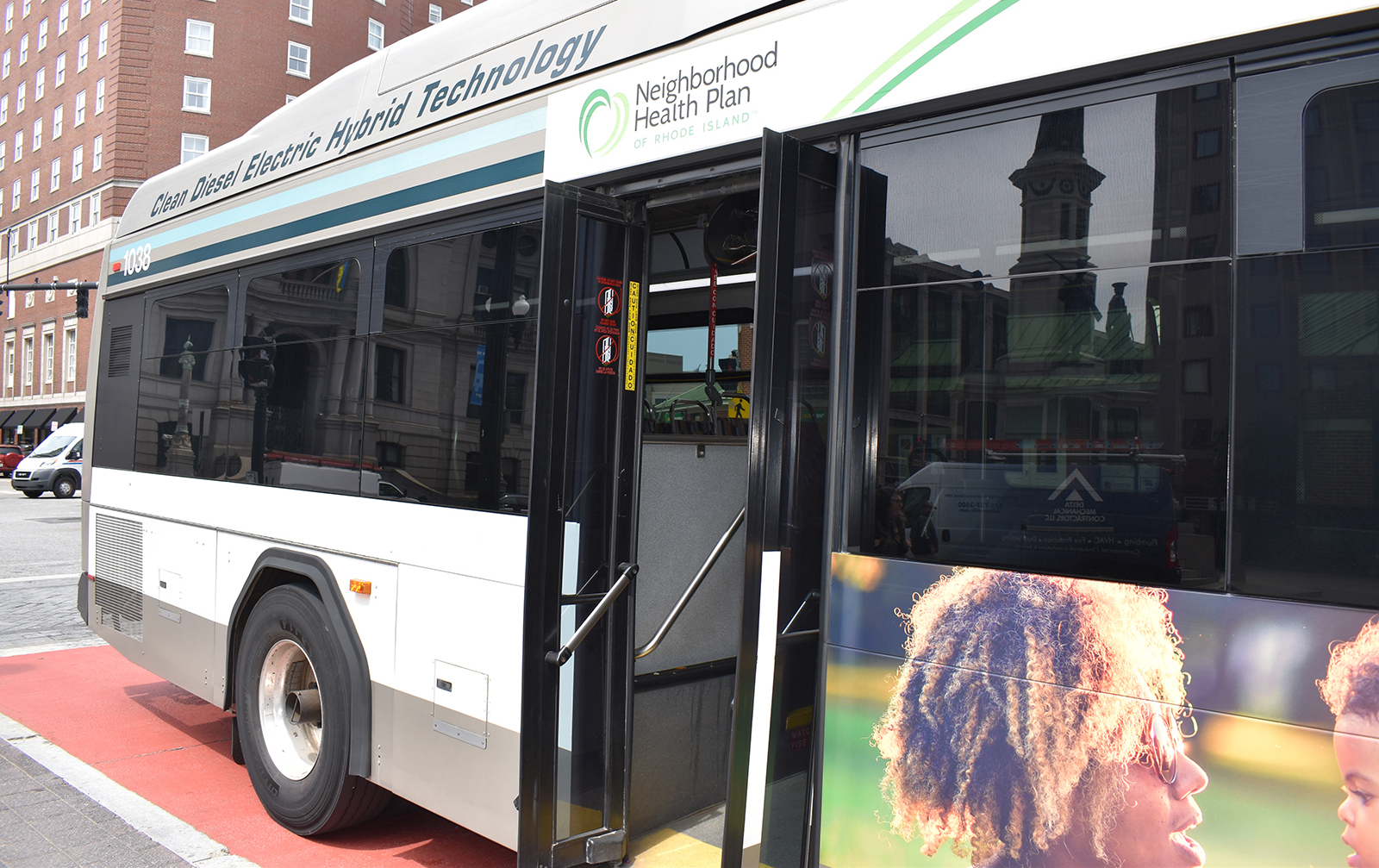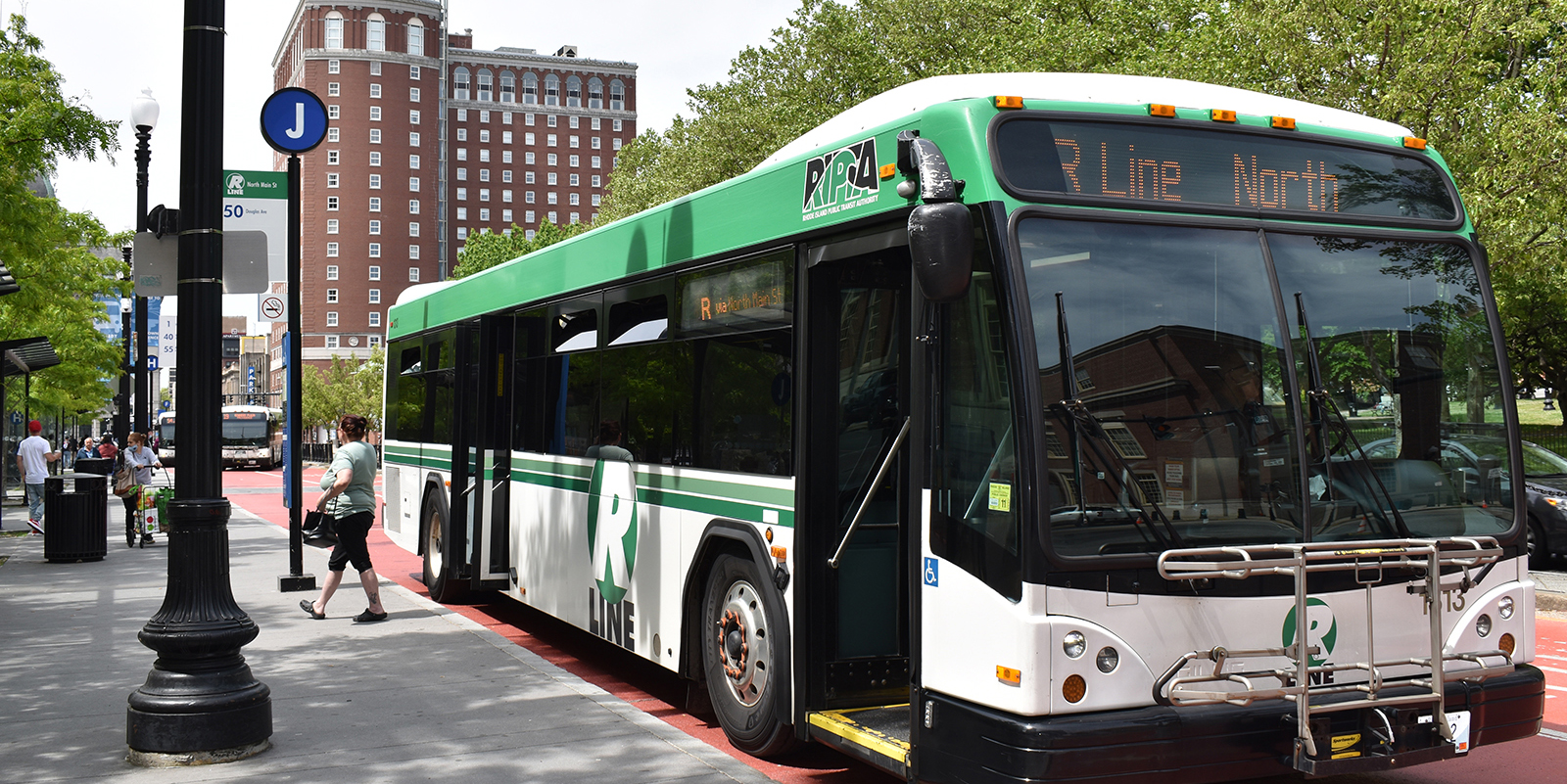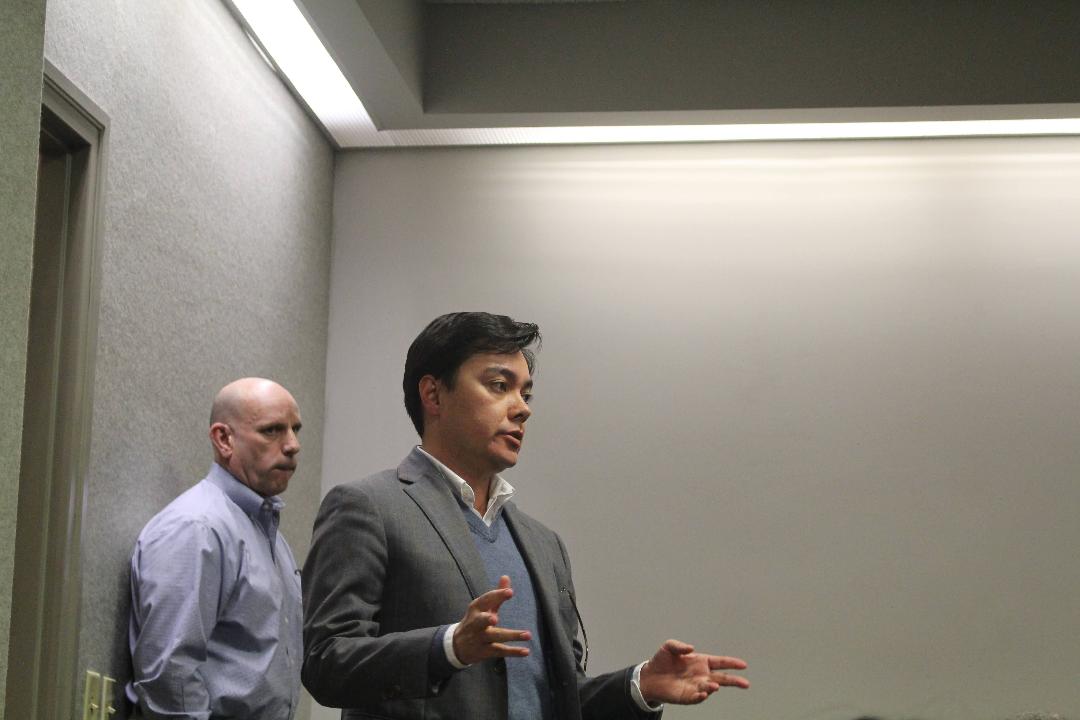Providence Looks to Put Pedestrians First
July 12, 2013
PROVIDENCE — For years, city planners have been attempting to transform downtown into a place where people want to spend time. Many one-way thoroughfares, designed to speed drivers to and from the highways as quickly as possible, have been restriped as two-way streets, resulting in slower moving traffic, a more navigable downtown and a safer experience for pedestrians. Examples include Washington Street, Empire Street, and Weybosset Street.
Additionally, the city has begun incorporating visually appealing streetscapes — see Weybosset Street — that include planters and decorative street lights to encourage people to linger downtown.
The city is now embarking on Phase 3 of the Downtown Circulator project, which includes the widening of sidewalks, the redesign of dangerous intersections, changing more streets from one-way to two-way, reducing automobile lanes, adding bike lanes and attempting to revitalize Kennedy Plaza.
The city’s Department of Planning & Development presented this vision to the public at a well-attended July 10 meeting.
LaSalle Square
The intersection in front of the Hasbro Building at the west end of Fountain Street is dangerous for both drivers and pedestrians, city officials admitted. Cars funnel from Broadway, Atwells Avenue and Sabin Street onto Fountain Street and Empire Street in a poorly choreographed manor.
This intersection will be redesigned to slow traffic and improve pedestrian safety, according to city planner Robert Azar. Sidewalks will be widened and squared off to tighten the intersection for motorists. Empire Street, still one-way through LaSalle Square, will be extended as a two-way street, allowing northbound drivers access to Broadway, Atwells Avenue and I-95, Azar said.
Fountain Street will be reduced from three lanes to two, and have its southern sidewalk extended. A streetlight will be added to direct traffic through the new intersection, and crosswalks will guide pedestrians safely from one end of the square to the other.
In addition to widening the sidewalk and reducing the number of lanes on Fountain Street, the city will paint a bike lane allowing bicyclers to seamlessly travel from Broadway to Fountain Street and into Kennedy Plaza using uninterrupted bike lanes, Azar said.
Emmett Square
The intersection of Exchange, Francis, Dorrance and Fountain streets near Fleming’s and the Weston Hotel is perhaps the least-friendly pedestrian intersection in the city. Those crossing the intersection are required to navigate a maze of crosswalks and raised islands while cars approach from multiple directions.
According to Azar, both Dorrance Street, in front of the Biltmore Hotel, and Exchange Street, along the north side of Burnside Park, will become two-way streets in the redesigned intersection. On-ramp style turning lanes like the one connecting Exchange Street to Dorrance Street will be eliminated, along with their associated raised islands. Curbs will be pulled out to make the intersection better defined. The new intersection design will slow traffic and make pedestrian crossings shorter and more logical, Azar said.
Kennedy Plaza
The most controversial project to be undertaken during Phase 3 of the Downtown Circulator will be the redesign of Kennedy Plaza. The city, in partnership with RIPTA and the Downtown Providence Parks Conservancy, plans to change traffic flow, reduce bus berths and redesign sidewalks in an attempt to make the square more accessible for pedestrians and automobiles.
Exchange Street north of Burnside Park and Fulton Street north of the Superman Building will be changed from one-way to two-way streets, according to Azar. The section of Washington Street between the RIPTA bus terminal and the ice skating rink will be raised to sidewalk level to slow traffic and eliminate a visual barrier dividing the bus hub and Burnside Park. The Downtown Providence Parks Conservancy has plans to raise the rest of Washington Street in Kennedy Plaza during future upgrades to the plaza’s parks.
Bus berths in the plaza will be reduced from 19 to 14 by eliminating the inner berths running parallel to Washington Street and Fulton Street, according to RIPTA. The additional sidewalk space created will become a pedestrian-friendly space with seating and amenities. Bus berths will be added to Fulton Street and the connector road between Washington and Exchange, west of the skating rink. City and RIPTA officials both said that through the redesign RIPTA’s presence in Kennedy Plaza be maintained.
Though it’s not finalized, intercity buses such as Greyhound and Peter Pan, will likely be moved to the plaza’s perimeter, possibly on Exchange Street.
Public concerns
Many in attendance at the July 10 public hearing feared RIPTA’s service in Kennedy Plaza would be negatively affected by the redesign. Ele Felaco, a longtime RIPTA rider, said that as she gets older, transferring quickly from one bus to another in Kennedy Plaza has become more difficult. She fears she will miss her busses if they are spread around the periphery of the square. “And what about when it snows?” she asked, “will the sidewalks be cleared?”
Mark Therrien, RIPTA’s assistant general manager of planning, acknowledged that her issues were legitimate and assured her that RITPA and the city were working together to minimize impacts on riders. In the past, RIPTA officials have mentioned grouping bus routes logically to cut down on transfer distances.
Barry Schiller, a vocal and respected supporter of public transportation, questioned the panel about adequate bus shelters in the plaza. Bonnie Nickerson, from the city’s Department of Planning & Development, moderated the question-and-answer session. She said the number of bus shelters in the plaza would increase despite the reduced number of berths.
Randall Rose, of the bus advocacy group RIPTA Riders, questioned the city’s ability to keep riders safe after berths were decentralized. He worried that police would be spread thin and unable to patrol the berths on the perimeter of the park. Rose also noted that changing the traffic flow around the park could negatively effect fire truck routes through the city.
Nickerson noted that the Police and Fire departments have been included in the processes and are able to voice concerns as they arise.
Greg Gerritt, director of Prosperity for R.I., accused the city of trying to displace the homeless population from the park by gentrifying the area. “Where are the people who currently spend hours each day in the park going to go?” he asked.
Nickerson said there would be more seating for people who spend hours each day in the park, and that the goal of the project wasn’t to exclude people from the park but to invite more people in.
Cliff Wood, executive director of the Downtown Providence Parks Conservancy, also pushed back against Gerritt’s claim, saying anyone who uses the space well, by allowing others to use it freely as well will be welcome in the park. “Is this going to be a democratic space? Absolutely,” Wood said.
The city plans to finalize its designs for Phase 3 of the Downtown Circulator by this fall. It expects to begin work on Kennedy Plaza in March 2014 and complete work in Kennedy Plaza in June 2014. All projects are scheduled to be completed in 2015.
Categories
Join the Discussion
View CommentsRecent Comments
Leave a Reply
Your support keeps our reporters on the environmental beat.
Reader support is at the core of our nonprofit news model. Together, we can keep the environment in the headlines.
We use cookies to improve your experience and deliver personalized content. View Cookie Settings




I'm appreciative of coverage of this event. I agree thr city's palns will help pedestrians.
However, as Kennedy Plaza is so important to the future of our transit system, it is important to bus passengers and all who see transit's potential to help our environment and economy, that this be done right. Issues for transit riders include months of disruption during construction, 4 fewer bus stops that constrain scheduling and any possible future expansion, dispersal of bus stops that leave some passengers further from the waiting room, bathrooms, security, schedules, information and transfers, the lack of provision so far for intercity buses, and the lack of assured funding for additional shelters.
Also, with Exchange Terrace going two-way, there will be THREE eastbound auto routes thru the Plaza. Thus Washington St is not needed for auto traffic and could be used instread for more bus berths, intercity buses, and the trolleys, thus the possibility of connecting Burnside Park and the skating rink into big public space. But the city seems unwilling to inconvenience thru-traffic motorists by asking them to use the sides of the Plaza instead of a straight route thru the center, undermining their claim that they want a grand pedestrian oriented square.
That said, there is the potential for the Plaza to be a better place that can also help in the redevelopment of the center city.
If one views this through the lens of the class war the rich on conducting against the rest of us the Kennedy Plaza project can be read as the rich attempting the remove the poor from a public space so the rich can more easily occupy it while the poor are simply shuttled to the side. The question that will not be answered is where can the poor go that allows them to connect so readily with their community?