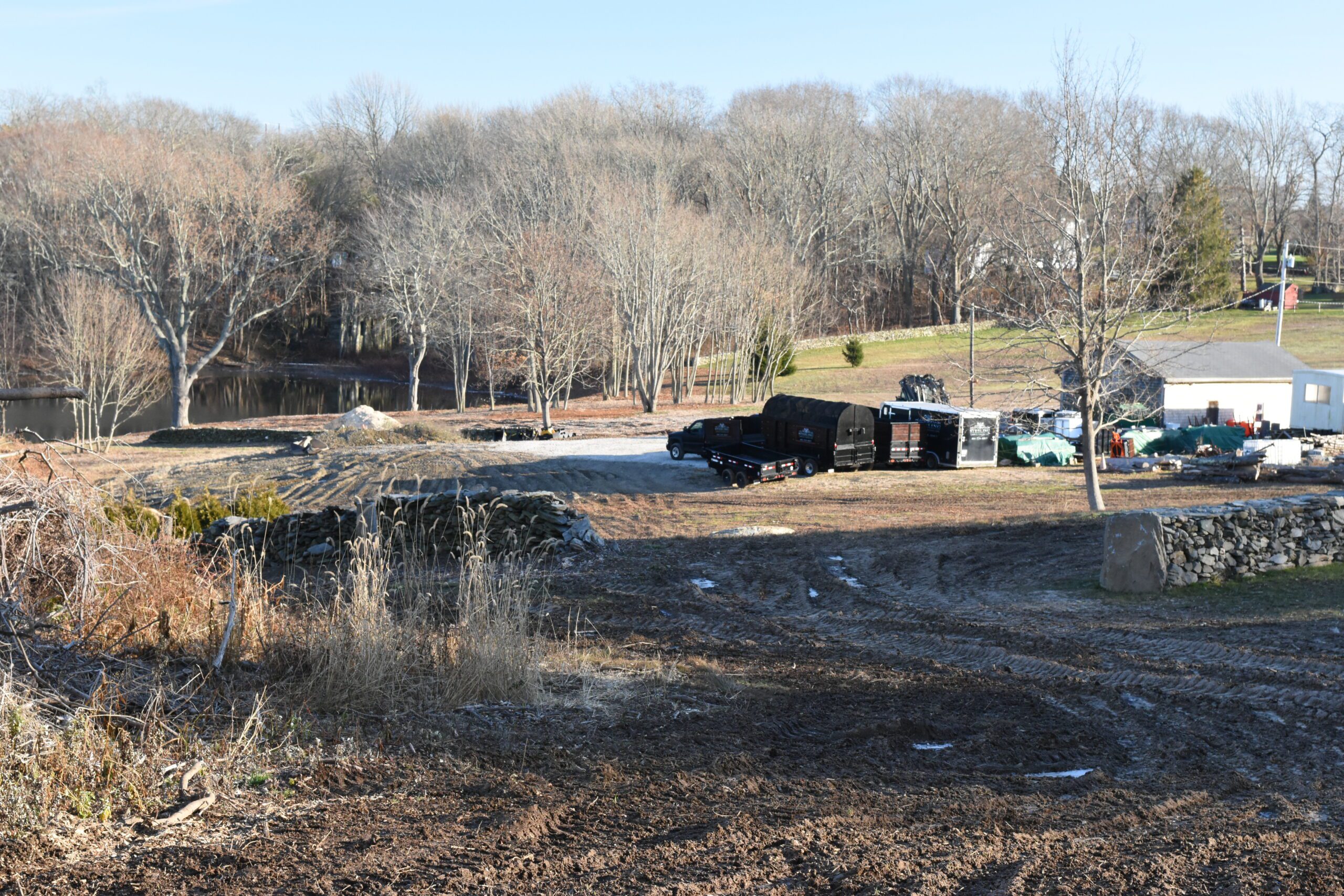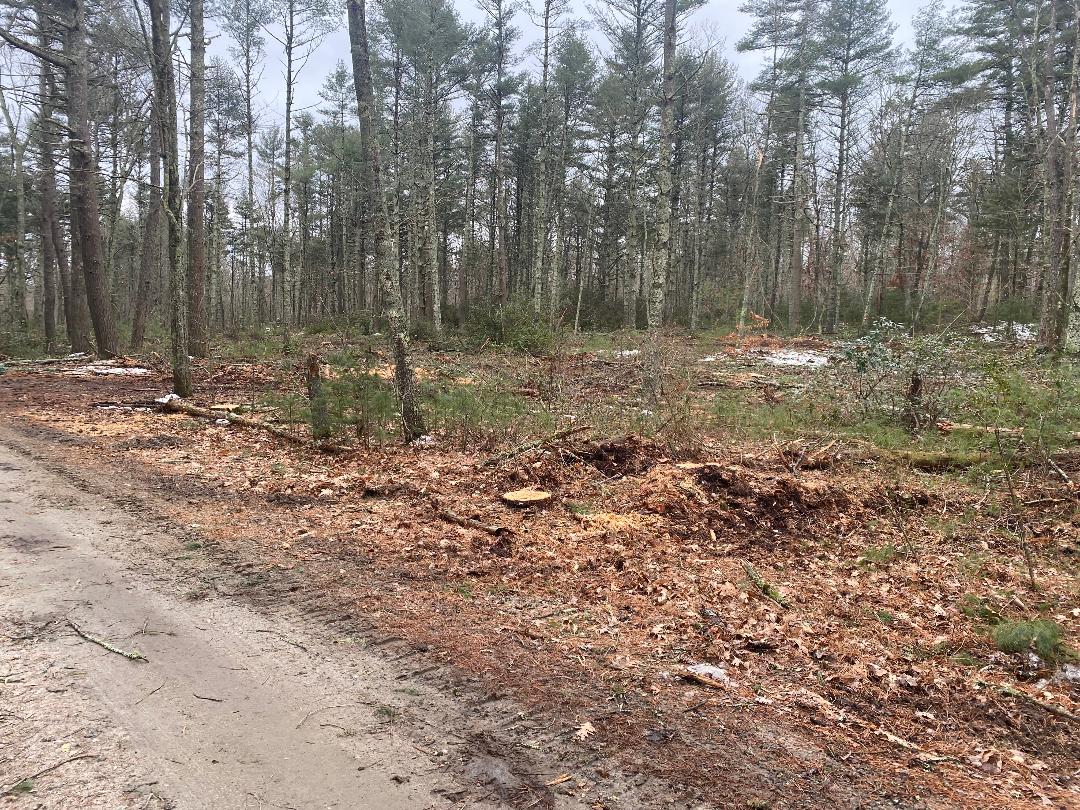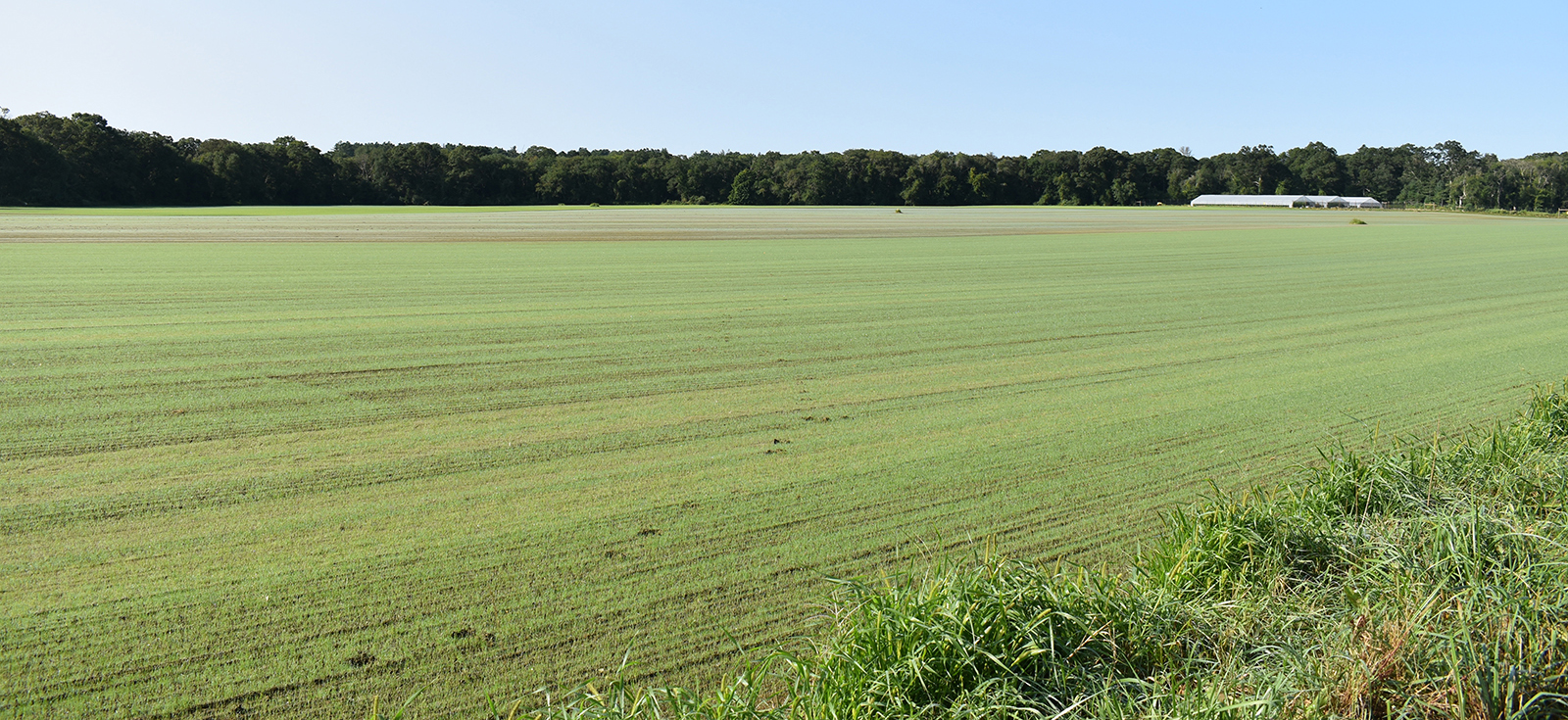Sweeping Changes to Downtown PVD Would Cost $140 Million
June 16, 2021
PROVIDENCE — The future of downtown is bright — and safer, greener and more inclusive, too, according to recently revealed redesign plans.
The Imagine Downtown Providence project, headed by global design consultant Arup, brought forward a proposal to redesign Kennedy Plaza, Waterplace Park and the Riverwalk. From added lighting and bathrooms to new performance stages and water features, the proposal would reshape downtown from the ground up.
“This is our attempt to have every resident throughout the city feel connected to, welcome and a part of having ownership over our central space in Kennedy Plaza,” Providence Mayor Jorge Elorza said June 14 during the project’s third public information session.
In development since last December, the project took into consideration thousands of survey responses and public comments to develop a full-scale reconfiguration of the space, according to Manuel Cordero, founder of Civic Inc., the Providence-based urban design studio leading community engagement for the project.
In one of the biggest changes, Washington Street would be closed off to traffic and incorporated into the expanded plaza, according to Alban Bassuet, associate principal with project lead Arup. This would create a larger space with more “opportunity for public engagement and to revitalize the area,” he said.
The Providence Rink would transition into a versatile multiuse area, with a paintable floor mural, skating obstacles, places to eat and drink and audio-visual installations ready for events of up to 2,000 people, according to Bassuet. A new rink, designed to imitate skating on a frozen river, would be built on top of the current Washington Street.
Vendors with food or drinks would dot the plaza. Digital display boards would highlight the Providence art scene while broadcasting bus schedules to keep commuters on schedule.
“The plan protects the open space of Kennedy Plaza as a precious asset for freedom of expression and large assemblies while providing moments of rest and safe spaces reconciling the individual with the collective,” Bassuet said.
Smaller, shaded areas would subdivide the plaza into different “islands of human experiences” and create the opportunity for “mini-communities,” according to Bassuet. Each island would incorporate different Rhode Island-inspired building materials and vegetation and each would reduce heat, wind and noise on the plaza, according to Yasmin Vobis, co-founder of co-design lead Ultramoderne, an architecture and design firm on Westminster Street.
Other green infrastructure additions to the plaza would include electric-charging stations on Fulton Street and plant beds that filter stormwater and drain into the Woonasquatucket River, according to Bassuet and Greg Tuzzolo of Massachusetts-based landscape and urban design studio Stimson.
Five public bathroom facilities on the plaza, and an additional facility in Waterplace Park, were incorporated into the designs and may help with long-term bathroom accessibility downtown. Public bathroom closures have plagued the plaza since the beginning of the coronavirus pandemic, sparking a community health crisis still unresolved.
To the north of the plaza, a well-lit tunnel topped with photovoltaic solar panels would link new-look Kennedy Plaza to Waterplace Park. The park would see a new water feature added to the Salt Cove, seating and landscaping improvements to the amphitheater and an elevated Riverwalk that would remain accessible even as waterlines rise with climate change.
“In order to preserve the full function of the Riverwalk for the future, we must lift the low-lying infrastructure … by a minimum of five feet from their current elevations,” Tuzzolo said. He noted larger-scale infrastructure solutions may be needed to protect the greater city beyond 2050.
The changes aim to create a more inclusive space and expand ownership of the downtown area, according to Bassuet. Each element, he said, considered the needs of all ages, genders, social classes and cultural backgrounds, which, history has shown, hasn’t always been the case in Providence.
The city’s built environment has excluded many in the past, Marisa Brown, an architectural historian at Brown University, said. Beginning with the initial takeover and distribution of Native American land by European settlers, Brown said “power and inequity have left their physical marks on our city.”
“[Kennedy Plaza] is a place that is deeply significant in terms of our sense of collective memory and identity,” Brown said. “We need to be mindful of which stories are being told here, who is represented and who is absent.”
Throughout the changes, bus travel will remain the focal point of the Kennedy Plaza area, according to Cordero and Bonnie Nickerson, director of Providence’s Department of Planning and Development.
However, Nickerson said the design team will remain in direct contact with the Rhode Island Department of Transportation (RIDOT) and keep bus accessibility options scalable in light of another proposed breakup of the Kennedy Plaza central bus hub. The state’s Multi-Hub Bus System has faced public backlash because of its potential to lengthen transfer times and scatter bus access across downtown.
“One of the things that we tried to do with our plan … is to identify spaces that could be scalable up for the level of bus activity that ultimately ends up in the greater [Kennedy Plaza] area,” Nickerson said.
She noted the redesign team was working on a quicker timeline than RIDOT regarding changes in the Kennedy Plaza area.
In total, the redesign project would cost up to $140 million, according to Bassuet. To help fund the work, the city could explore grant opportunities or spread out expenses by splitting the project into phases, he said. New revenue possibilities presented in the plan — through rink-side rentals, vendors and performance opportunities — could help counter increased operational costs.
The next steps in the redesign, Nickerson said, will be to flesh out the preliminary plans, build on climate resiliency and infrastructure aspects of the project and to source additional funding.
“Our hope is that by next summer there will be a visible change that will be reflective of what you saw today in the design,” she said.




What a waste of money. When was the last redesign of Kennedy plaza? The one that cost $100+? What’s wrong with the ice rink that’s there now? Mini communities must be PC speak for homeless in a sleeping bag under a bush. Unbelievable
agree with Wylie, seems a waste of $$. Consultants will make off with a lot of fees. A connected downtown realtor may get a gentrified Plaza he wants instead of the mostly low income bus riders there now if RIDOT pulls off its "multihub" plan to send most riders to some less convenient area despite opposition from riders, neighborhood groups, environmentalists, the City Council…
However, since as actual users of the Plaza bus riders breathe some life there, they will be missed if removed and the Plaza remains mostly empty except at special events. Since parking in the area is tough, bus use likely to be made less convenient, and bicycles an afterthought, its not clear who would come to the area and how they would get there. And what they would actually do there!
Kennedy Plaza is not perfect, but it works pretty well as a bus hub, Burnside Park, and skating rink, and for a far, far smaller amount it can be spruced up, have better lighting, signage, traffic signalization, terminal improvements, some new art, some enhanced security, and it could work even better. I think the city would be well advised to pursue that idea. (actually they did a few years ago and came up with a good plan that they seem to have abandoned once RIDOT decided to try to get most of the buses out)
Agreed! This is a huge waste of money. The current iteration of Kennedy Plaza is only about 10 years old and is looking as good as it ever has. In non-pandemic times, the adjacent Burnside Park is full of kids enjoying storytime or playing on the new accessible playground, and older folks enjoying free concerts. The Riverwalk is beautiful! Why throw money away junking up the spaces in our city that are serving citizens well…If you want to spend 140 million, why not electrify all the RIPTA buses to improve the air quality downtown? and then increase the frequency of those buses to make transit a more viable option for more people? who will then increase the vitality of our downtown?
I respectfully disagree with the commenters here. The depot is horribly misplaced in Kennedy Plaza, where groups of riders waiting for buses inadvertantly create human walls around the outsides of the plaza. This, coupled with the frequency of circling buses, makes it an intimidating place to linger or cross.
(I want to be clear, this is not a slight on people riding the bus. It’s not their fault their stop was planted in such an awkward area.)
Kennedy Plaza and Burnside Park have so much more potential as public spaces. Its the largest open area downtown, a major meeting point for people, and a gateway to the east and west sides. The city deserves better and I’m excited to see they’re pursuing that goal.